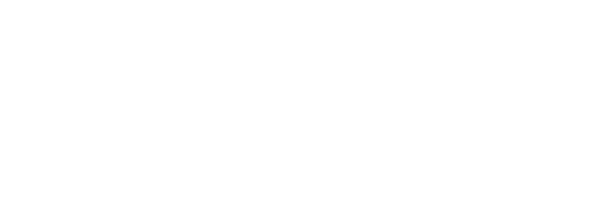Lovingly named Grace Meadows, this luxurious homestead stands on 156 verdant acres, awaiting its next chapter. Will you be part of the story? Whether you’re seeking a country setting for multi-generational living or a home-based events business, this luxury listing is an amazing opportunity.
-

156 acres with three homes and arena/stables site
-

Land includes grass hay farm, timber stands, ponds and a creek.
-

Main Home
The purchase price of the whole 156 acres Grace Meadows is now $6.8M. Enjoy the luxury main residence and two additional homes, events hall, auto shop, six-bay hangar-styled shop and more in a private, bucolic setting all just five minutes to urban convenience in Oregon City, Oregon. This land’s history of stewardship includes the cultivation of nursery stock, timber stands, natural ponds, high-production grass hay farming, and hiking trails through the neighborhoods of resident Beaver and Blue Heron.
Main Residence
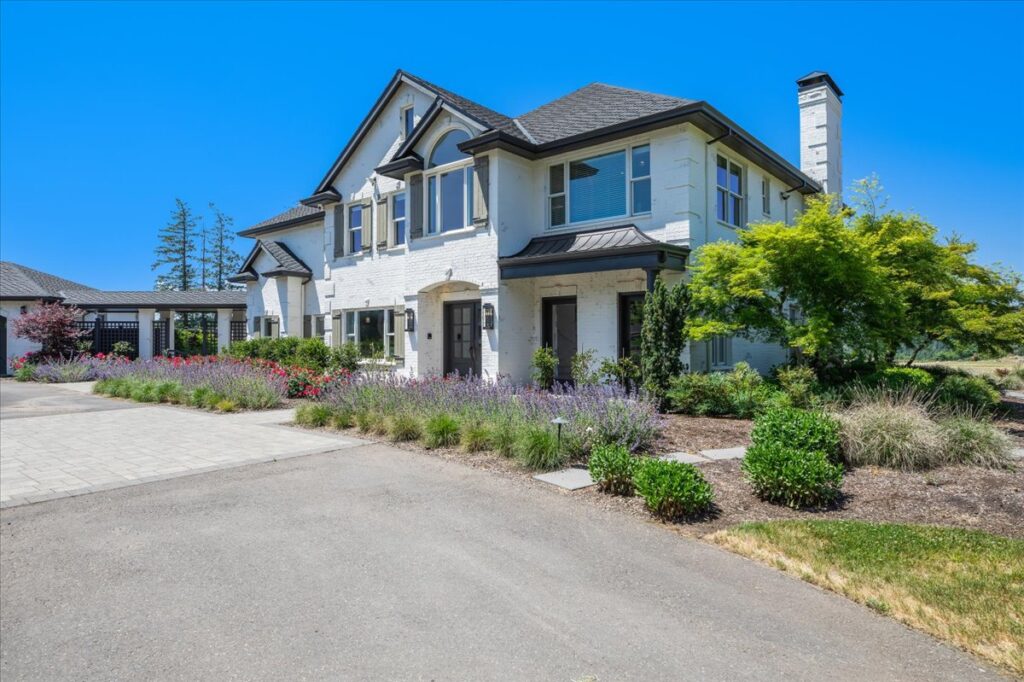 The upscale main residence, remodeled in 2021 offers 2 bed + bonus, 2.5 bath in 3,248 sqft with the utmost in comfort and entertaining capabilities. The expansive kitchen with Wolf gas appliances, built-in refrigerator, walk-in pantry, and idyllic farm views opens to the family room for gathering around the fireplace and cozy window bench seating. The vaulted living room is drenched in light and opens to an abundant patio, perfect for surveying the landscape.
The upscale main residence, remodeled in 2021 offers 2 bed + bonus, 2.5 bath in 3,248 sqft with the utmost in comfort and entertaining capabilities. The expansive kitchen with Wolf gas appliances, built-in refrigerator, walk-in pantry, and idyllic farm views opens to the family room for gathering around the fireplace and cozy window bench seating. The vaulted living room is drenched in light and opens to an abundant patio, perfect for surveying the landscape.
A new purchase option includes the main residence, guest house, and auxiliary structures on 51 acres for $5.4M.
Guest House
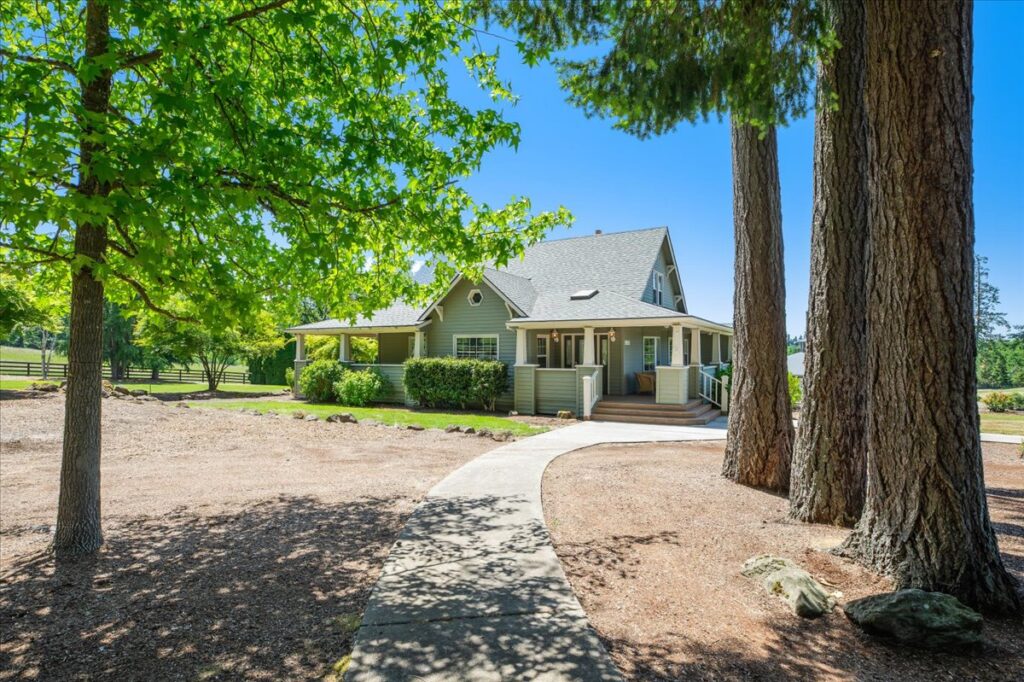 Loaded with farmhouse nostalgia, including a covered wrap-around porch, this inviting 3,200 sqft home has 3 beds, 2 baths with primary suite on main. Additional sizeable bedroom and bath on the second floor. This house has an ample living room with open kitchen and dining room as well as a full basement. This makes a perfect vacation rental or full-time residence.
Loaded with farmhouse nostalgia, including a covered wrap-around porch, this inviting 3,200 sqft home has 3 beds, 2 baths with primary suite on main. Additional sizeable bedroom and bath on the second floor. This house has an ample living room with open kitchen and dining room as well as a full basement. This makes a perfect vacation rental or full-time residence.
Manufactured Home
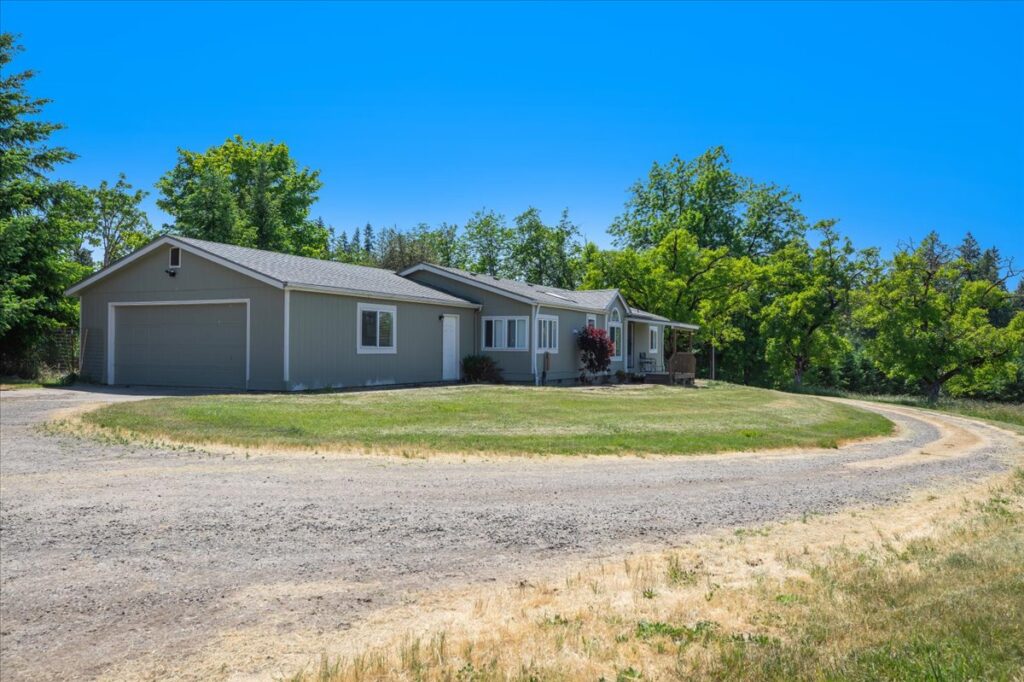 The existing 3 bed, 2 bath 1994 manufactured home is on a separate tax lot which can be replaced with stick built and already has its own separate utilities and driveway.
The existing 3 bed, 2 bath 1994 manufactured home is on a separate tax lot which can be replaced with stick built and already has its own separate utilities and driveway.
Events Hall/Lodge
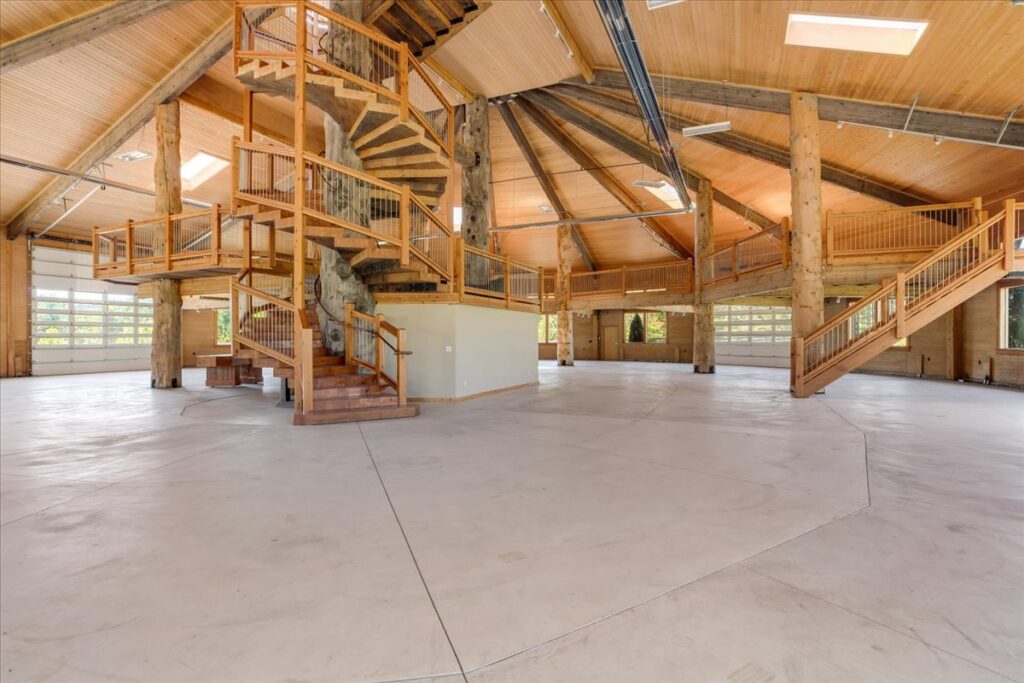 Approximately 15,000s qft spanning three levels for meetings and events. The awe-inspiring timber construction harkens to the rustic style of Timberline Lodge and has both kitchenette and restroom facilities.
Approximately 15,000s qft spanning three levels for meetings and events. The awe-inspiring timber construction harkens to the rustic style of Timberline Lodge and has both kitchenette and restroom facilities. 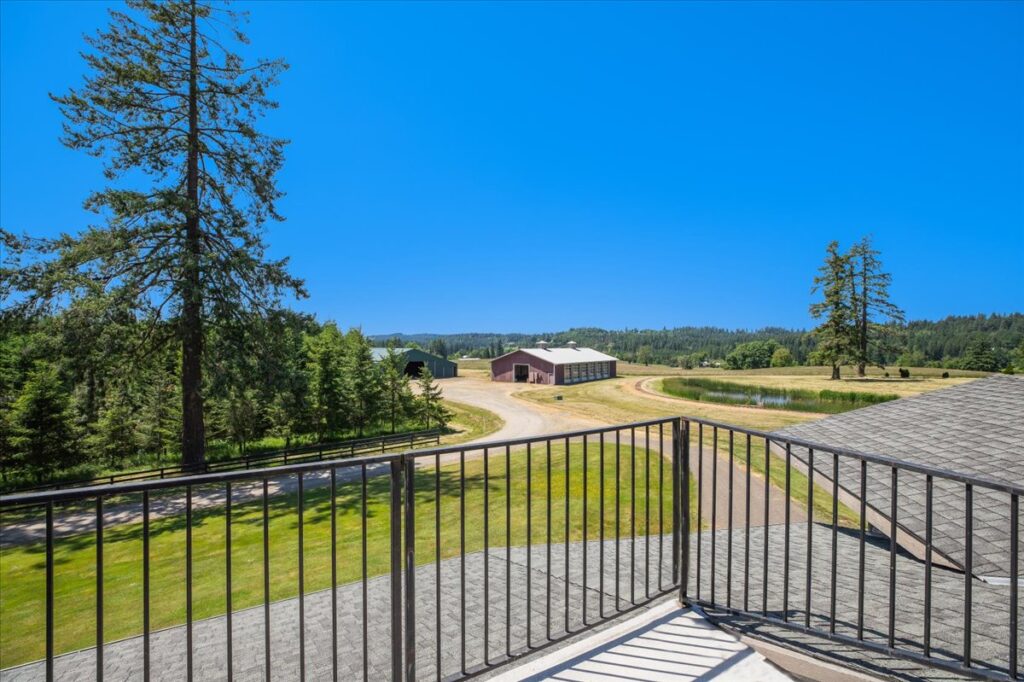 Equally unique and with just as much viable use, the 4,600sqft auxiliary hall opens up for rooftop stargazing.
Equally unique and with just as much viable use, the 4,600sqft auxiliary hall opens up for rooftop stargazing.
Office Building
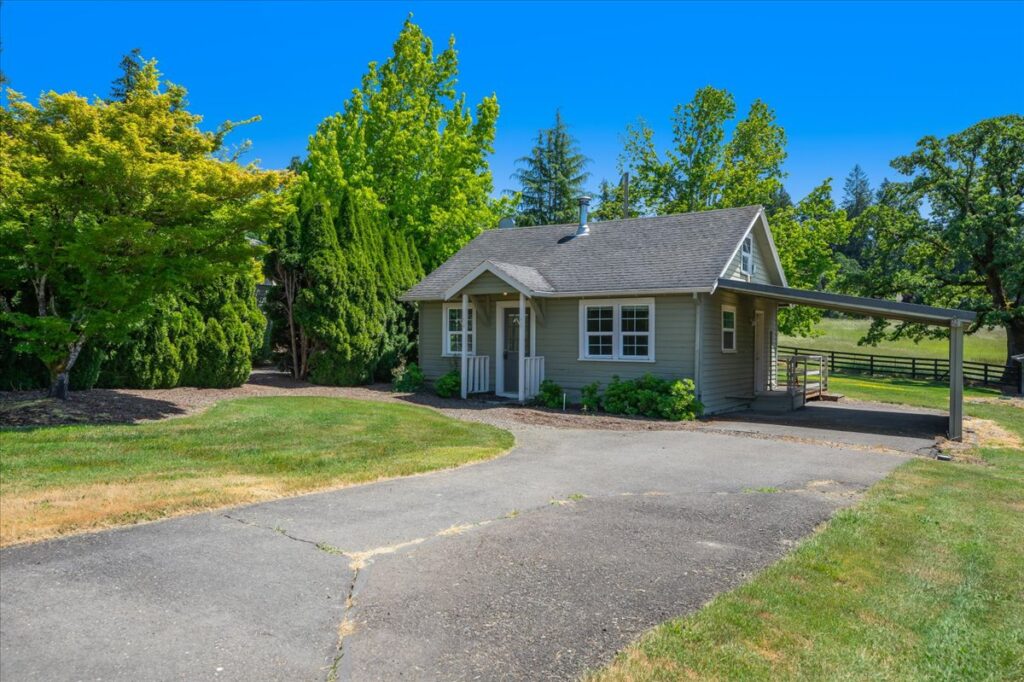 Two possible desk stations, bathroom for office, studio or flex space.
Two possible desk stations, bathroom for office, studio or flex space.
Workshop
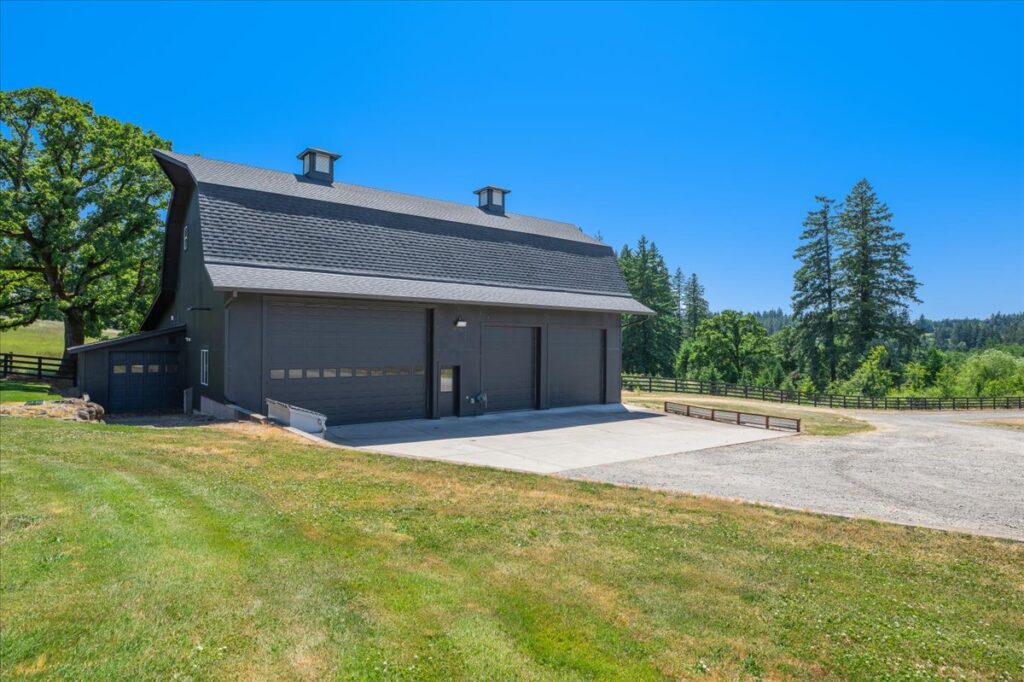 Three-bay workshop with car lift and overhead air compressor keeps farm machinery working as needed.
Three-bay workshop with car lift and overhead air compressor keeps farm machinery working as needed.
Classic Hangar Styled Outbuilding
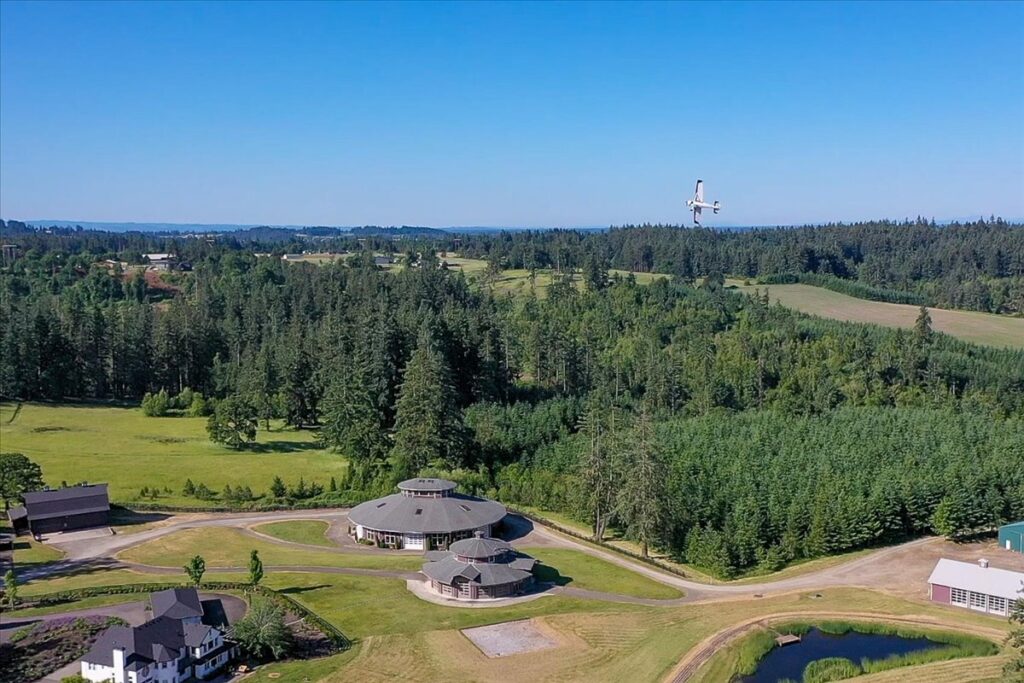
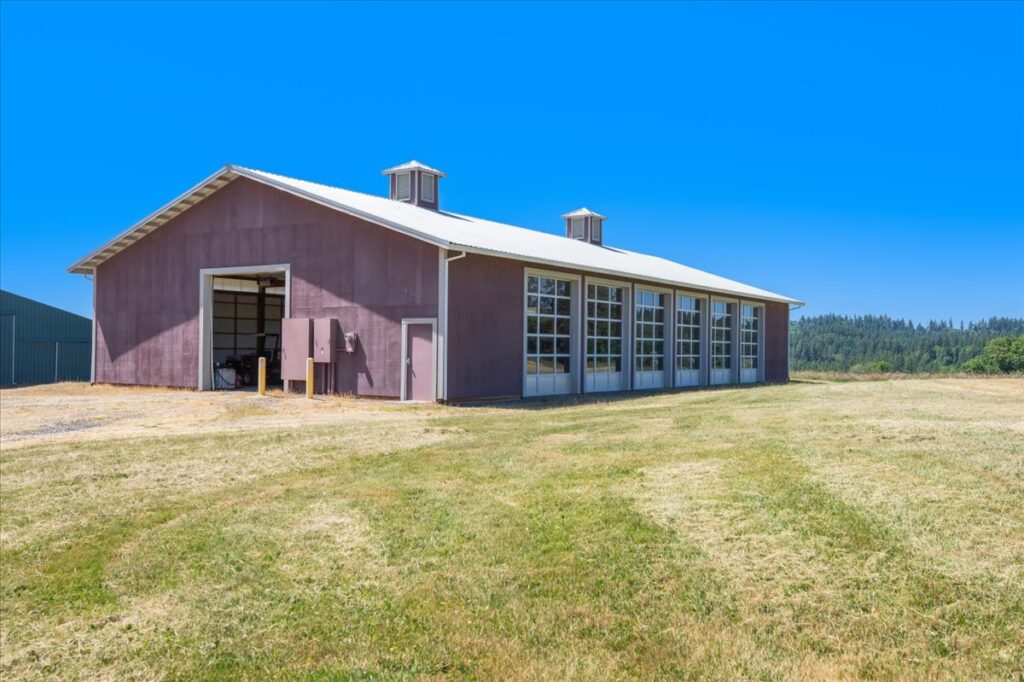 Classic hanger-styled 95 X 52 six-bay window paneled shop for implements or suitable retrofit as an aircraft hangar, adjacent grass landing strip capable of handling Cessnas or Pipers.
Classic hanger-styled 95 X 52 six-bay window paneled shop for implements or suitable retrofit as an aircraft hangar, adjacent grass landing strip capable of handling Cessnas or Pipers.
The Great Outdoors
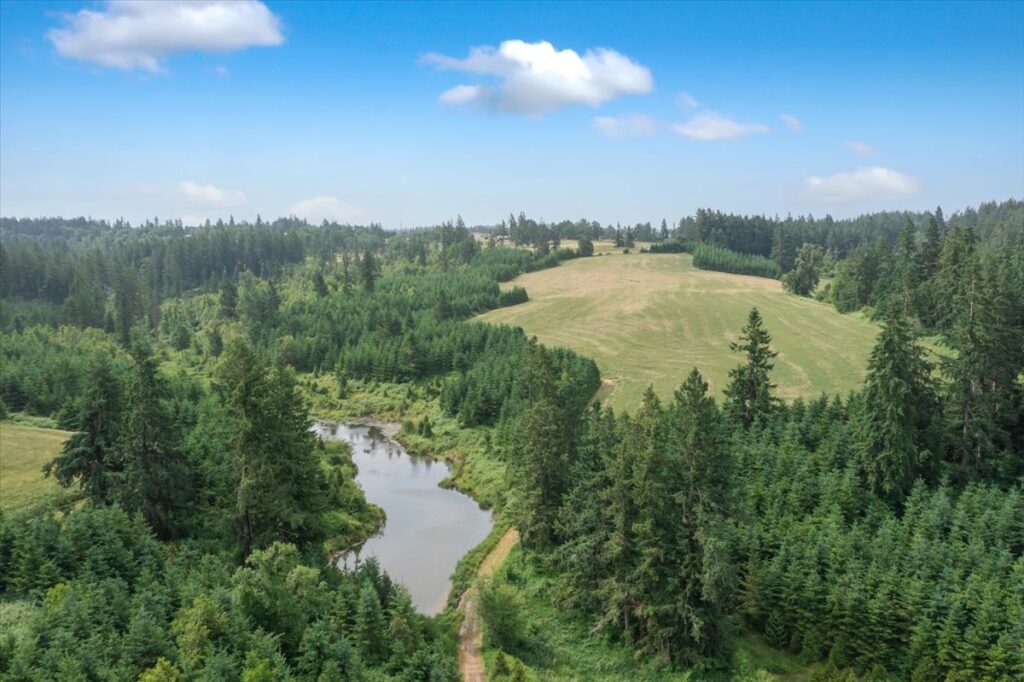 Picturesque hiking and riding trails crisscross this historic Oregon homestead and follow Cahill Creek.
Picturesque hiking and riding trails crisscross this historic Oregon homestead and follow Cahill Creek.
Indoor Arena & Stables Site
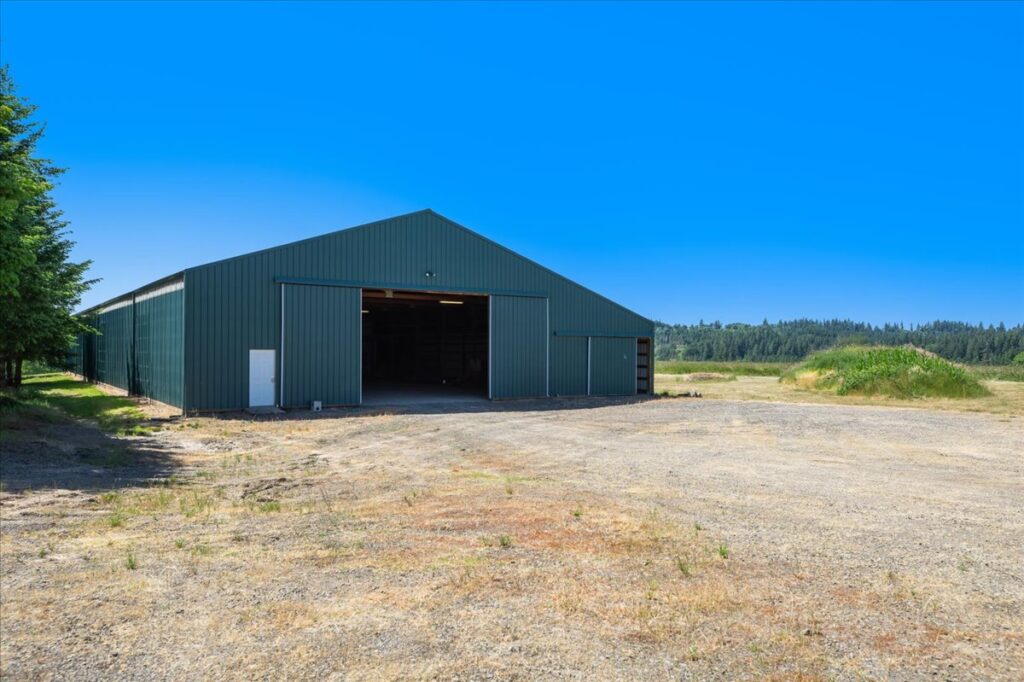 Newer existing structure measures 72 X 185 is ready for your preferred footing and ideal stall count configuration; foundation and power are already in place. This property consists of two separate tax lots with two addresses that can be split, each with their own convenient driveway access point from either Leland or Criteser Rd. Water rights permit issued in 2001 for the beneficial purpose of irrigating crops.
Newer existing structure measures 72 X 185 is ready for your preferred footing and ideal stall count configuration; foundation and power are already in place. This property consists of two separate tax lots with two addresses that can be split, each with their own convenient driveway access point from either Leland or Criteser Rd. Water rights permit issued in 2001 for the beneficial purpose of irrigating crops.
See more of of this incredible property by clicking here.
